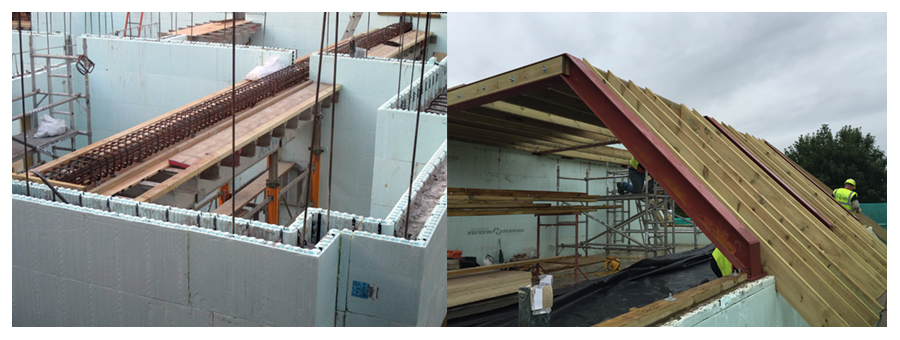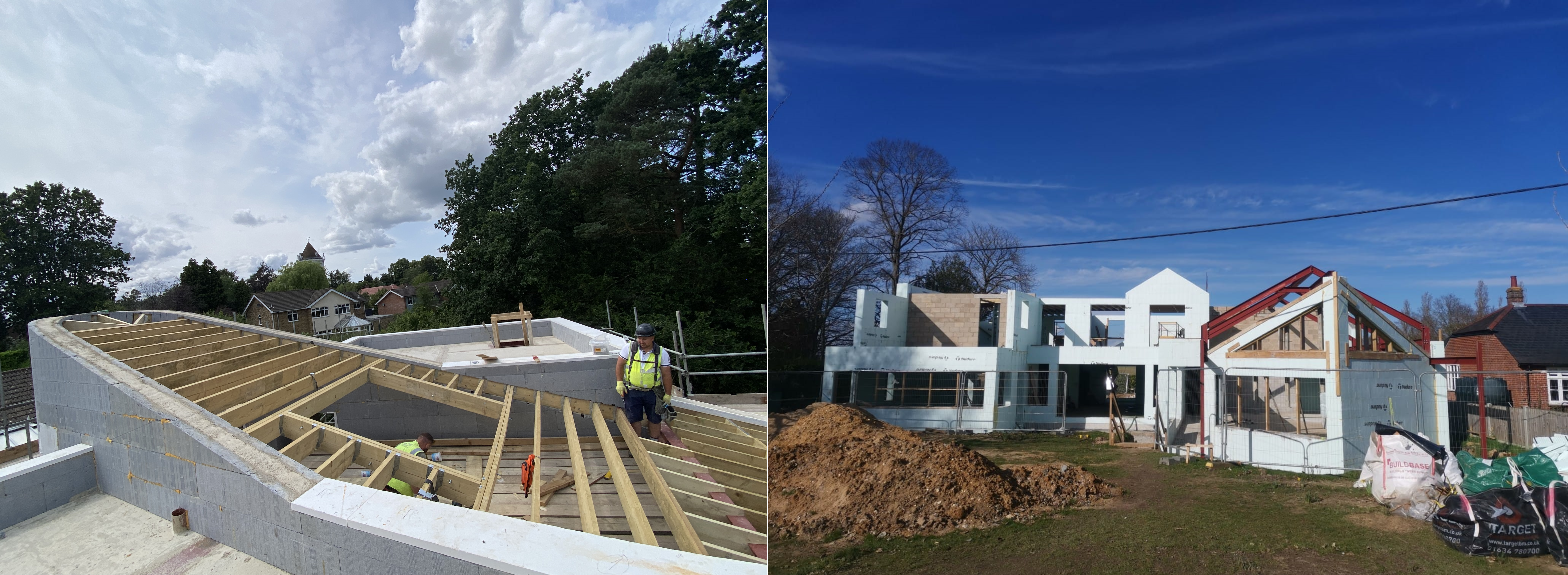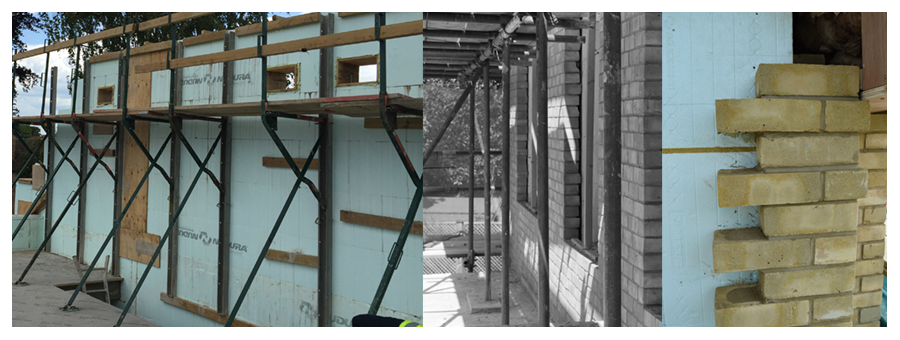Insulated Concrete Forms
What is ICF
Insulated Concrete Formwork, also known as ICF, presents an advanced in-situ concrete building system that combines rapid construction with significantly enhanced performance compared to slower, traditional methods.
Originating in Germany in the early 1950s, ICF gained popularity and rapidly expanded in North America, initially utilized for basement construction and now emerging as the preferred method for housing in Canada and the USA.
In the UK the ICF has emerged as a preferred construction method for self-builders, gaining prominence through features in top house TV shows and publications like Grand Designs and Build It Magazine. Recognized across the industry, ICF has been incorporated into the latest updates of the British Standard code of practice, solidifying its status as a favored construction method among designers.
The ICF building system is an enhanced and economically efficient form of reinforced concrete construction.
It resembles a formwork shuttering system, with a notable advantage: the insulation doubles as formwork, eliminating the need for additional formwork expenses and the use of heavy machinery during installation.
So what are the pros and cons of the ICF insulated concrete forms?
Evaluating the value of something is a blend of art and science, a notion especially applicable to decisions regarding a new home purchase.
What one person deems as the “best” value might hinge on the lowest cost or the highest quality, whereas another individual might base their decision on intangibles such as comfort, aesthetics, or “peace of mind.”

The cons
It’s fair to acknowledge the main hurdles when considering insulated concrete formwork, although, through experience, these have been effectively addressed by designers with an open-minded approach and a commitment to finding solutions.
One challenge is the cost, particularly as an initial investment. The upfront expense of ICF construction may surpass that of traditional methods. Nevertheless, the substantial savings offered by the ICF system, such as reduced scaffold time, lower management costs, decreased reliance on heavy plant, and long-term savings, effectively offset this aspect.
Another challenge lies in design flexibility, as ICF may have limitations compared to traditional construction methods, especially when striving for complex or traditional architectural designs. Achieving these designs may prove more challenging.
Some individuals might perceive the exterior appearance of ICF structures as less aesthetically pleasing than traditional building materials. However, modern designers adeptly leverage the versatility of the ICF system, seamlessly integrating it with other building methods to achieve desired results down to the smallest detail.
Despite these challenges, many can be addressed through careful planning, seasoned professionals, and ongoing advancements in ICF technology and construction practices.
The benefits
When examining the benefits of the insulated concrete formwork system, numerous advantages emerge, derived from our experience as contractors and feedback from satisfied clients.
Below are the primary advantages provided by the ICF system:
1. Energy Efficiency: Homes constructed with ICF blocks significantly reduce energy consumption, with some of the leading to potential savings of up to 70% compared to traditional structure houses. Some ICF blocks have an outstanding U value as low as 0.11 w/m2k, surpassing standard requirements.
2. Efficient Construction: ICF’s swift watertight building shell construction enables faster installation of utilities and finishes, surpassing traditional methods.
3. Comfort and Noise Reduction: ICF construction ensures even air temperature distribution, enhanced acoustic properties, and a quiet living environment. The concrete and insulation design reduces air infiltrations by up to 75%, eliminating drafts and cold spots.
4. Healthy Indoor Environment: ICF walls prevent the growth of mould and hazardous microorganisms. The non-toxic polystyrene insulation is free from asbestos, fibreglass, and methanol, ensuring a healthy indoor air quality.
5. Structural Safety: ICF construction provides superior resistance to wind and earthquakes, offering 5 to 10 times the racking resistance of conventional wood-frame walls. This longevity enhances the structural capabilities and extends the life-expectancy of buildings.

6. Pest-Proof Properties: ICF walls create an inhospitable environment for pests, including rodents, woodworm, and insects, commonly found in wood-framed walls.
7. Reduced Maintenance Costs: ICF walls, made of non-biodegradable materials, resist rot and deterioration. The reinforced concrete structure eliminates settlement cracks, reducing long-term maintenance costs.
8. Fire Resistance and Minimal Flood Damage: ICF structures surpass fire protection standards and minimize flood damage due to their water-resistant properties.
9. Natural Disaster Resistance: ICF’s robust concrete construction offers protection against windstorms, earthquakes, and floods.
10. Acceptance and Adaptability: ICF structures are widely accepted by mortgage, insurance, and planning entities. They are easily adaptable for future needs, requiring minimal maintenance
11. Safety and Site Management: The lightweight nature of ICF eliminates the need for heavy equipment, promoting health and safety on-site and facilitating easy site upkeep.
12. Defect Resistance: ICF structures resist adverse weather conditions, preventing extensive cracking and defects often associated with traditional systems.
13. Building Control: With leading ICF block products BBA approved and our teams qualified as approved installers, Building Control requirements are met early on without the need for an initial site visit.
14. Warranties: Structures built with recognized Insulated Concrete Form systems are eligible for Latent defects warranties from major providers in the UK.

15. Structural Support: Featuring a reinforced concrete core, ICF block walls offer sturdy support for load-bearing elements such as floors, beams, and roofing structures. Additionally, Eco-joists integrate smoothly, ensuring simpler installation in comparison to conventional
16. Scaffolding: In ICF construction, a bracing system is employed to support block walls during concrete pouring, creating a 3-board working platform. This eliminates the necessity for traditional scaffolding, particularly with certain ICF block brands that are installed exclusively from the inside. The outcome is substantial cost savings compared to brickwork construction.
17. Finishes: ICF walls serve as an excellent base for direct application of the acrylic render finishes, and are equipped with built-in fixings prepared for cladding and brickwork finishes. This frequently leads to notable cost savings and a decrease in on-site time.
